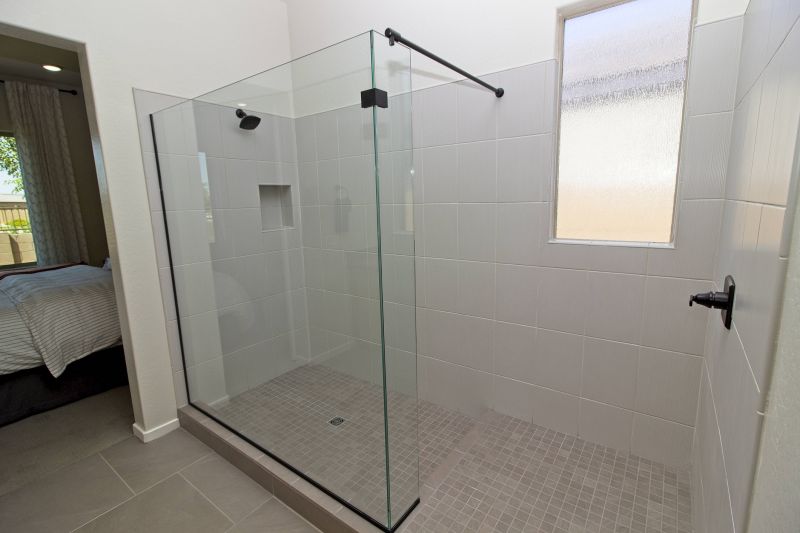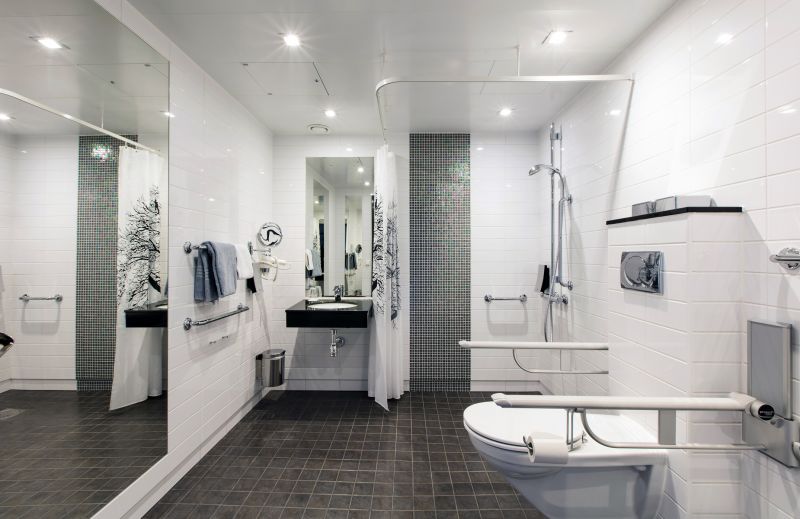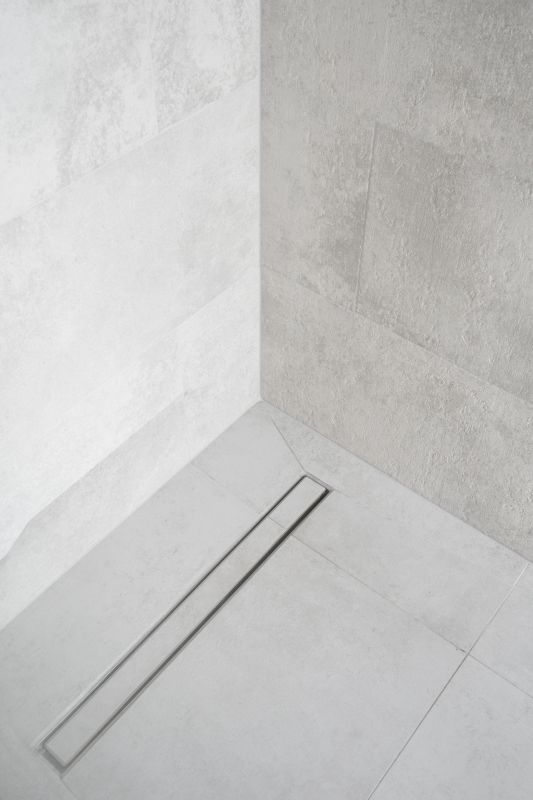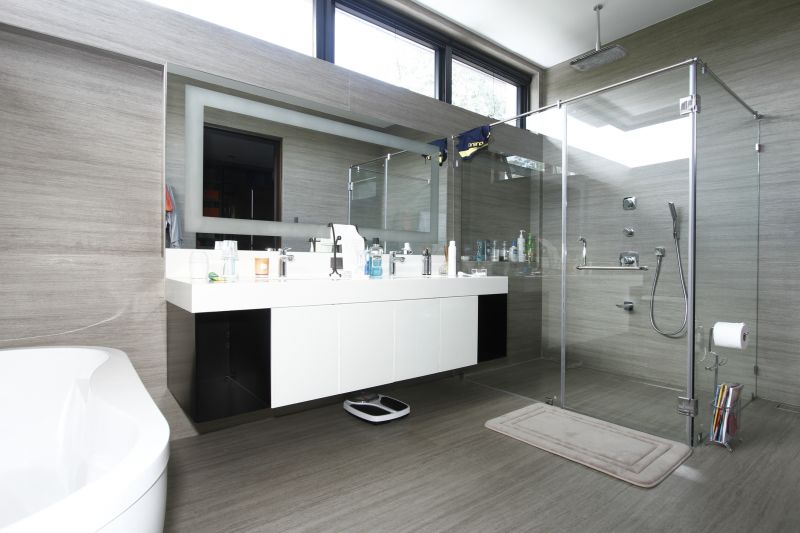Maximize Small Bathroom Space with Clever Shower Layouts
Corner showers are ideal for small bathrooms as they utilize space efficiently and free up room for other fixtures. They often feature sliding or pivot doors to minimize space needed for opening, making them a practical choice for tight areas.
Walk-in showers provide a seamless look that can make a small bathroom appear larger. They typically use frameless glass, creating an open feel and easy access without the need for doors or curtains.








| Layout Type | Advantages |
|---|---|
| Corner Shower | Maximizes corner space, suitable for small bathrooms |
| Walk-In Shower | Creates an open feel, easy to access |
| Neo-Angle Shower | Efficient use of corner space with multiple panels |
| Curbless Shower | Enhances accessibility and visual space |
| Shower with Niche | Provides storage without occupying extra space |
| Glass Enclosures | Adds a sense of openness and modern style |
| Sliding Doors | Minimizes door swing space |
| Compact Tub-Shower Combo | Combines bathing and showering in limited space |
Optimizing small bathroom shower layouts involves balancing space constraints with design elements that enhance functionality. Choosing the right enclosure type, such as frameless glass, can visually expand the area. Incorporating built-in niches or shelves maximizes storage without cluttering the space. Light colors and reflective surfaces further contribute to a sense of openness, making the bathroom appear larger. Additionally, selecting fixtures with sleek profiles reduces visual bulk and maintains a clean aesthetic.
Lighting plays a critical role in small bathroom shower designs. Well-placed LED lighting or recessed fixtures can illuminate the space effectively, reducing shadows and enhancing the perception of size. Ventilation is also vital to prevent moisture buildup, especially in compact areas. Properly planned layouts can incorporate ventilation fans or windows that improve airflow without sacrificing privacy or style.
Innovative shower layouts can include features like multi-functional showerheads or integrated seating, adding comfort and convenience. Choosing transparent glass panels helps maintain visual openness, while strategic placement of fixtures ensures ease of movement. Small bathroom shower designs should focus on creating a balanced environment that combines aesthetic appeal with practical use, ultimately transforming a limited space into a comfortable and stylish retreat.



